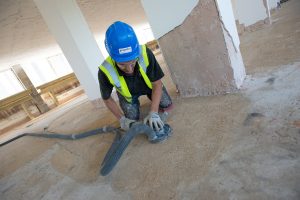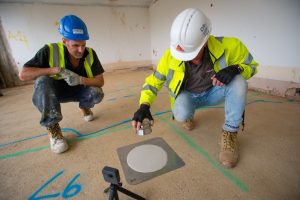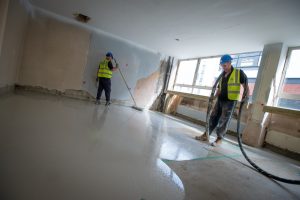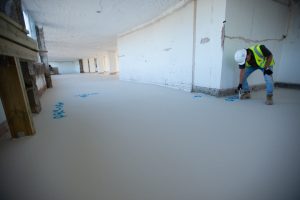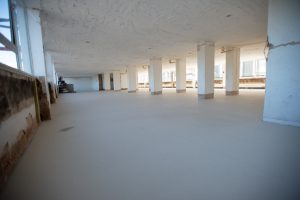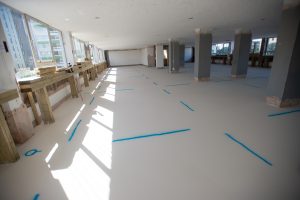York House Retrofit Flooring
Retrofitting 14-Storey Office Block into 360 Apartments with Impervia® White Washed Oak Flooring.
Client & Project Overview
- Client & Developer: Dandi Living
- Main Contractor: Ernest Park
- Project Name: Dandi Wembley – York House
- Location: Wembley Park, London
- Flooring Supplied: Over 9,500 m² of Impervia® White Washed Oak
- Timeline: Installation at 1,000 m² per week
- Application: Apartments, kitchens, and bathrooms
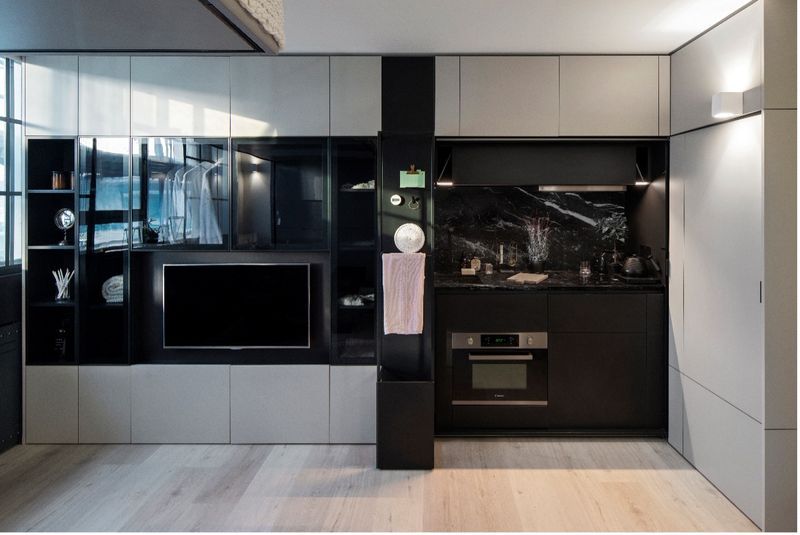
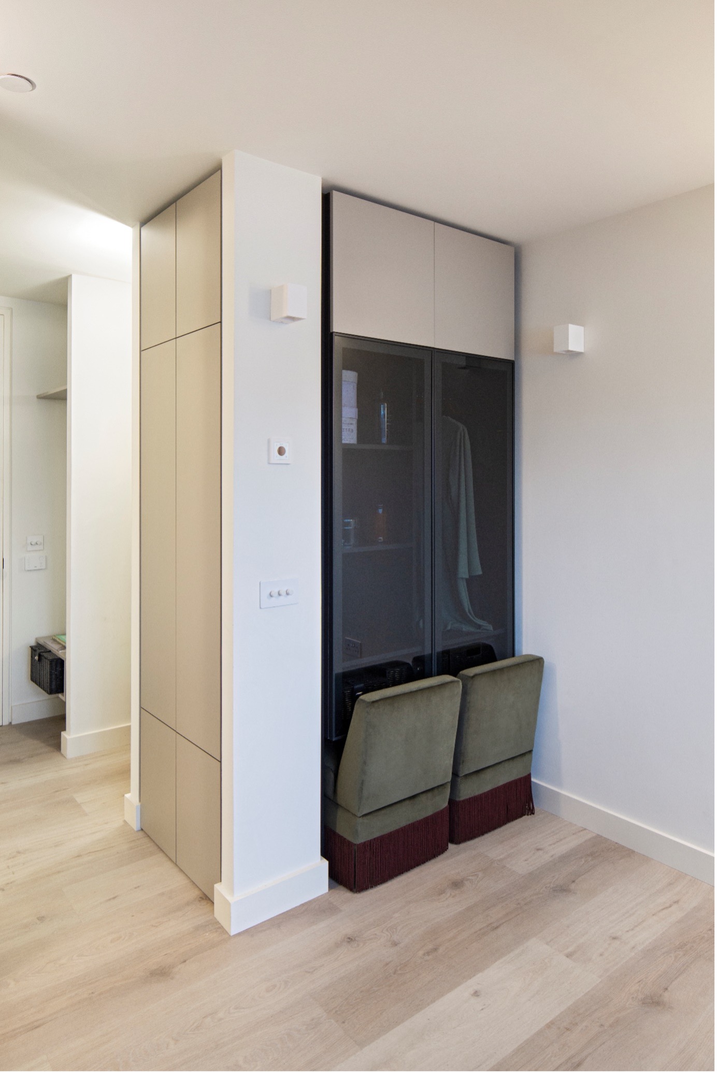
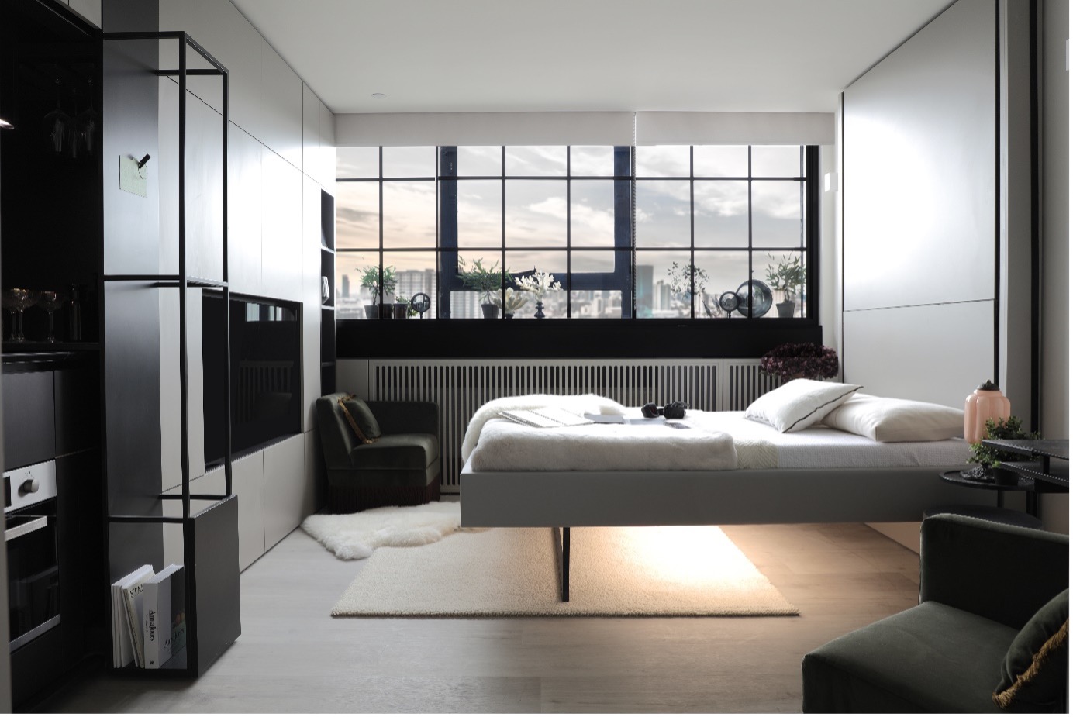
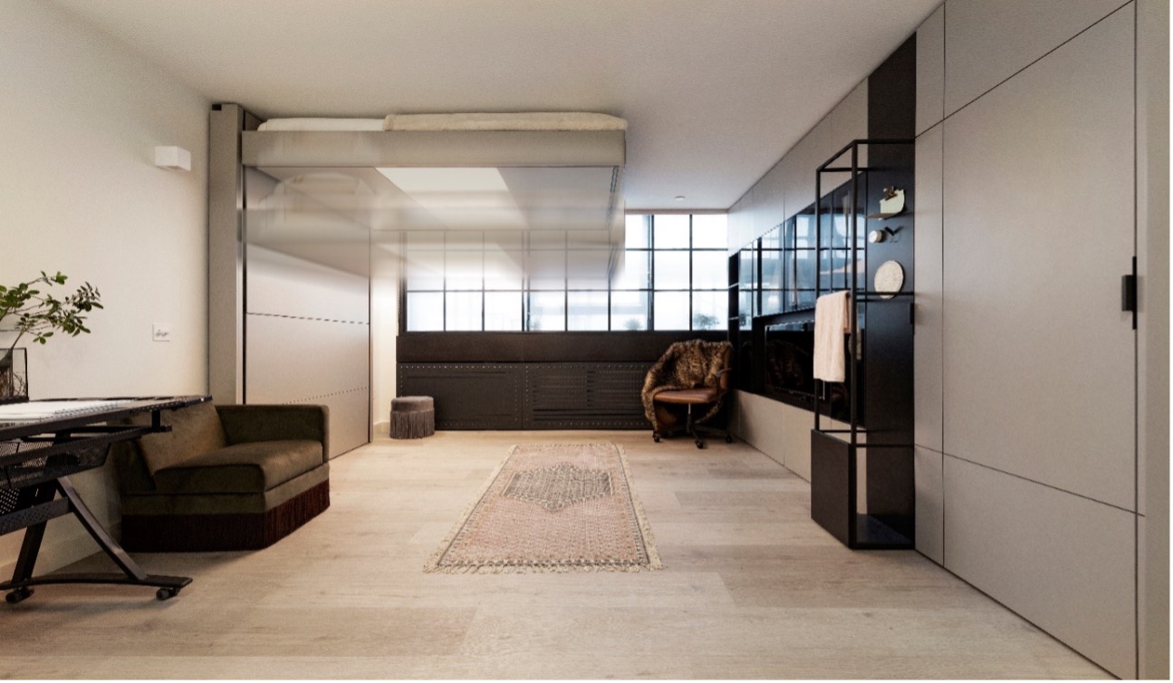
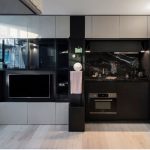
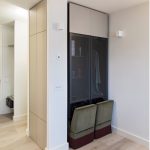
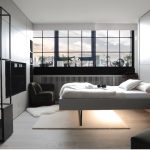
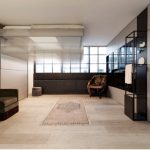
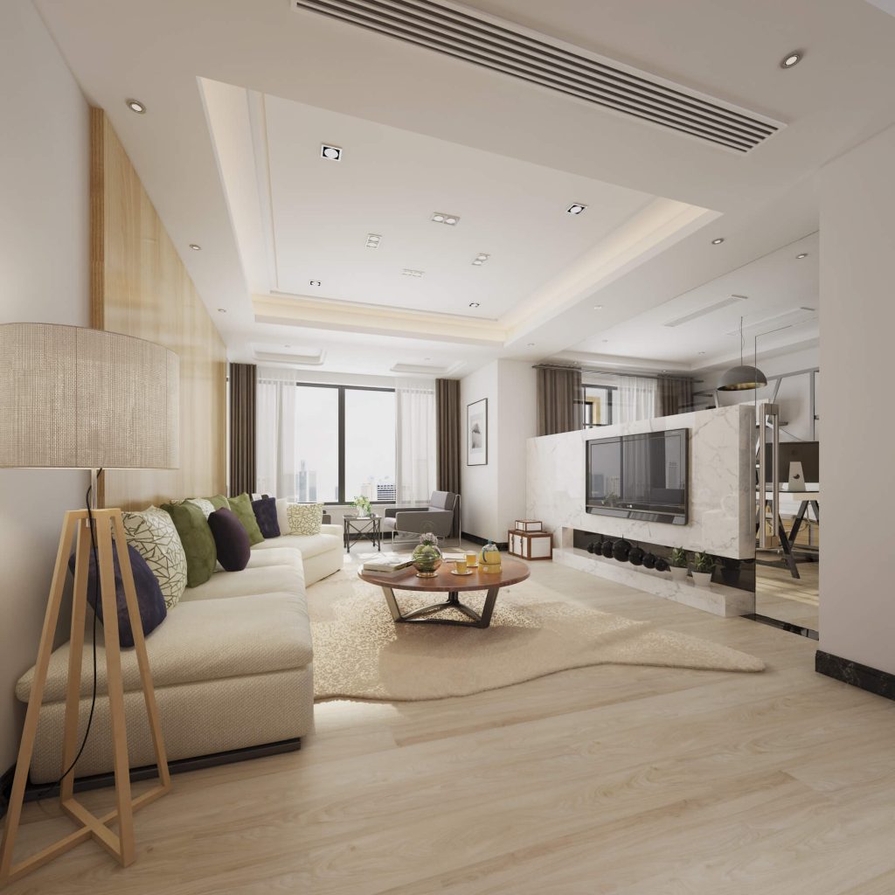
This high-profile conversion, located in the heart of North West London, forms part of Dandi’s vision to create a new kind of city co-living, homes designed for modern lifestyles, with elevated communal spaces for socialising, relaxing, working, and revitalising. Our Impervia® LVT flooring played a key role in helping to achieve sustainability.
“We’ve worked with Dandi Living for more than 12 years, supplying premium, sustainable flooring for their residential developments. For York House, they needed a cost-effective, hard-wearing solution to retrofit a 14-storey former office block into 360 fully furnished apartments.”
Martyn Ryder, CEO, Impervia
Why Retrofitting?
As proud supporters of the RetroFirst campaign, we champion retrofitting over demolition.
Reusing existing structures saves carbon, reduces waste, and lowers construction costs — making it a sustainable choice that benefits both developers and the environment.
For York House, retrofitting with Impervia® achieved more than 35% cost savings compared to other flooring options. Our product’s integrated acoustic IXPE backing meant no separate underlay or adhesive was needed, saving time and reducing installation complexity.
The Challenge – Poor-Quality Subfloor
The existing concrete floors were in extremely poor condition:
- Compressive strength in some areas was below 10 N/mm².
- Sagging up to 70 mm out of level in the centre of each floor.
- Large areas of crumbling, loose material.
To solve this, we partnered with Sika early in the project to properly assess the subfloor and specify the right levelling solution. Using Sika SCHÖNOX APF fibre-reinforced gypsum screed, the surface was brought to an SR1 super-flat finish with compressive strength increased to around 40 N/mm².
How We Prepared and Installed the Flooring at York House
Before we could lay the Impervia® White Washed Oak flooring, the existing subfloor needed careful preparation to ensure a smooth, durable, and long-lasting finish. Here’s the step-by-step process our team followed to transform the old, crumbling concrete into a perfectly level surface ready for installation.
1. Removing Loose Concrete and Cleaning the Subfloor
We started by breaking out any loose or crumbling concrete and thoroughly cleaning the surface. All dust and debris were extracted to ensure the new screed would bond perfectly.
2. Checking the Mix with a Flow Table Test
Before pouring, we used a flow table test to make sure the Sika SCHÖNOX APF screed was at the correct viscosity. The target spread was between 110–140 mm for optimal performance.
3. Pouring the Levelling Screed
The fibre-reinforced gypsum screed was poured across each floor to the required line and level, creating a smooth, even base.
4. Testing the Compressive Strength
Once dry, we tested the new screed using a Schmidt hammer. The results showed an impressive compressive strength of around 40 N/mm² — far stronger than the original concrete.
5. Installing the Impervia® Flooring
With the surface perfectly level, we laid the Impervia® White Washed Oak flooring directly onto the screed. Thanks to its integrated acoustic backing, no underlay or adhesive was needed.
6. Marking Out for Internal Fit-Out
Finally, the floors were marked out for the installation of partition walls and apartment layouts, ready for the next phase of the project.
The Solution – Impervia® White Washed Oak
Our Impervia® White Washed Oak flooring was selected for its combination of durability, aesthetics, and installation speed:
Rigid Stone Composite Core – no movement, allowing fitting right up to skirting with no trims.
- Acoustic IXPE Backing – reduces impact sound by 21 dB and removes the need for underlay.
- Waterproof, Fireproof, Mould & Dent Resistant – perfect for high-traffic residential environments.
- 30-Year Residential Warranty – long-term peace of mind.
- Quick Installation – patented 5G-i push-fit locking system; no adhesives required.
📹 Watch how our 5G-i push-fit works
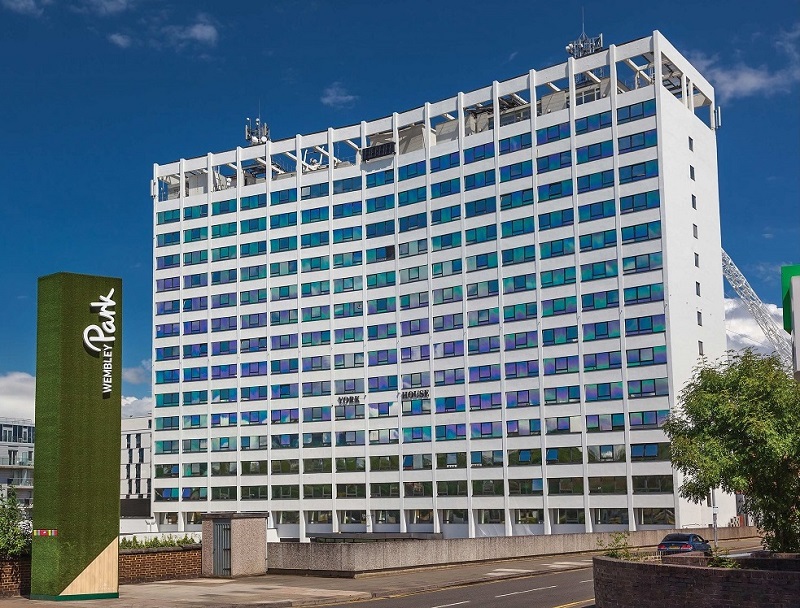
Results & Benefits
- High-Speed Installation – 1,000 m² per week, reducing project time.
- Easy Maintenance – fitted in kitchens and bathrooms for a hygienic, seamless finish.
- Warm, Light Aesthetic – the white washed oak finish creates a bright, spacious feel.
- Sustainability – supports the reuse of existing building stock and avoids unnecessary demolition.
If a board ever gets damaged, it can be quickly replaced without adhesives, a crucial feature for long-term maintenance in rental properties.
Product Specifications
Sizes Available:
- 1524 x 180 x 6.5 mm (5 mm plank + 1.5 mm IXPE backing) – 10 pcs/ctn = 2.76 m²
- 1524 x 228 x 6.5 mm – 6 pcs/ctn = 2.086 m²
- 1824 x 228 x 6.5 mm – 6 pcs/ctn = 2.5 m²
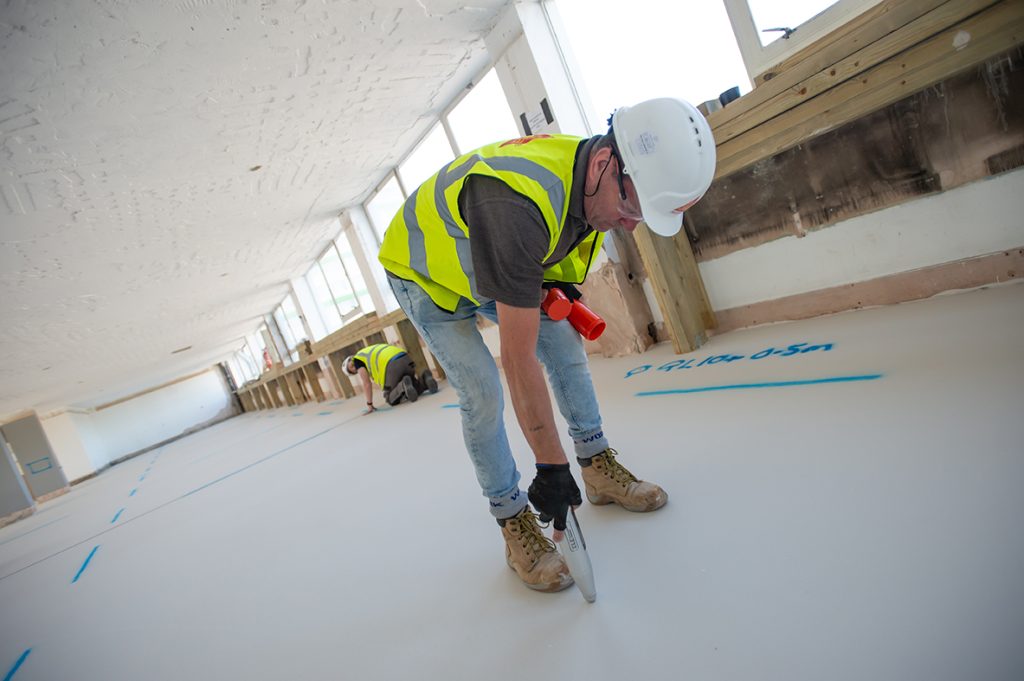
Thinking About Your Own Retrofit Project?
If you’d like to discuss sustainable, luxury flooring for your next residential development, get in touch with us today.
